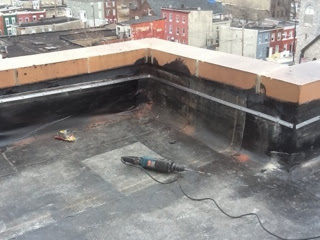Termination Bars - Roofing
The process of installing termination bars helps to terminate roofing membrane material as it turned to cover rasied parapet walls. Parapet walls provide for the retention of rain water and can serve as fire seperation walls when located between buildings.
Termination bars are anchored to the existing wall systems using approved anchors for that particualr wal' l system. In this the parapet walls and other roof penetrations where constructed of masonry brick. To begin installation, the wall is surveyed for the lowest point of rroofing material. A level caulk is struck from the lowest point along the wall protion. (understanding the acess material above the termination bar will be cut off). 3/8" diameter holes are drilled along the caulk line at 16" - 24" o.c.
Then 1 1/14" galvanized anchor screws with washers were used to attach the bar to the wall. Additional holes were required in some locations where the wall material changed or where adequate anchorage could not be acheived.
Photos(s): Taken from projects managed by EAGACompany, LLC







No comments:
Post a Comment